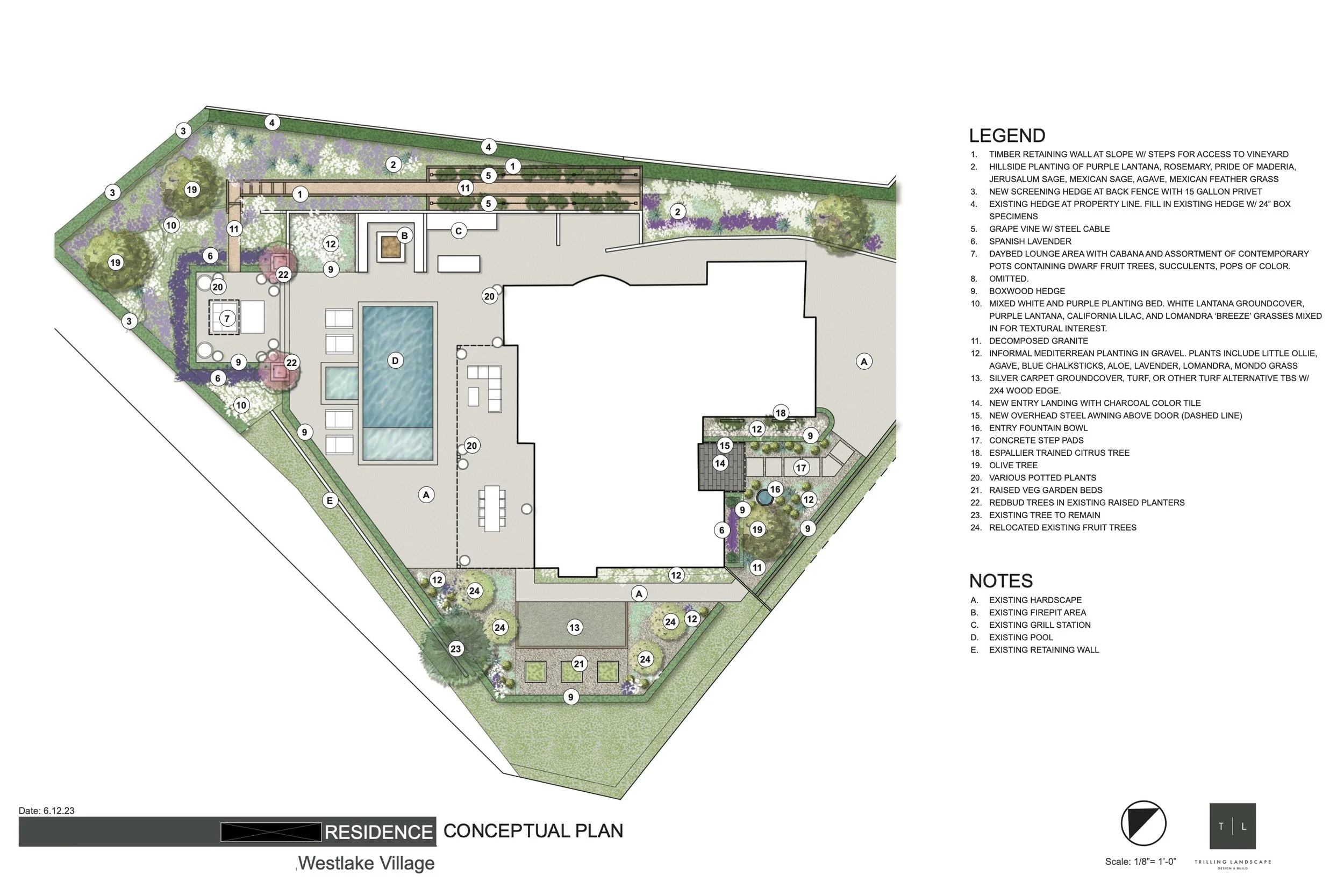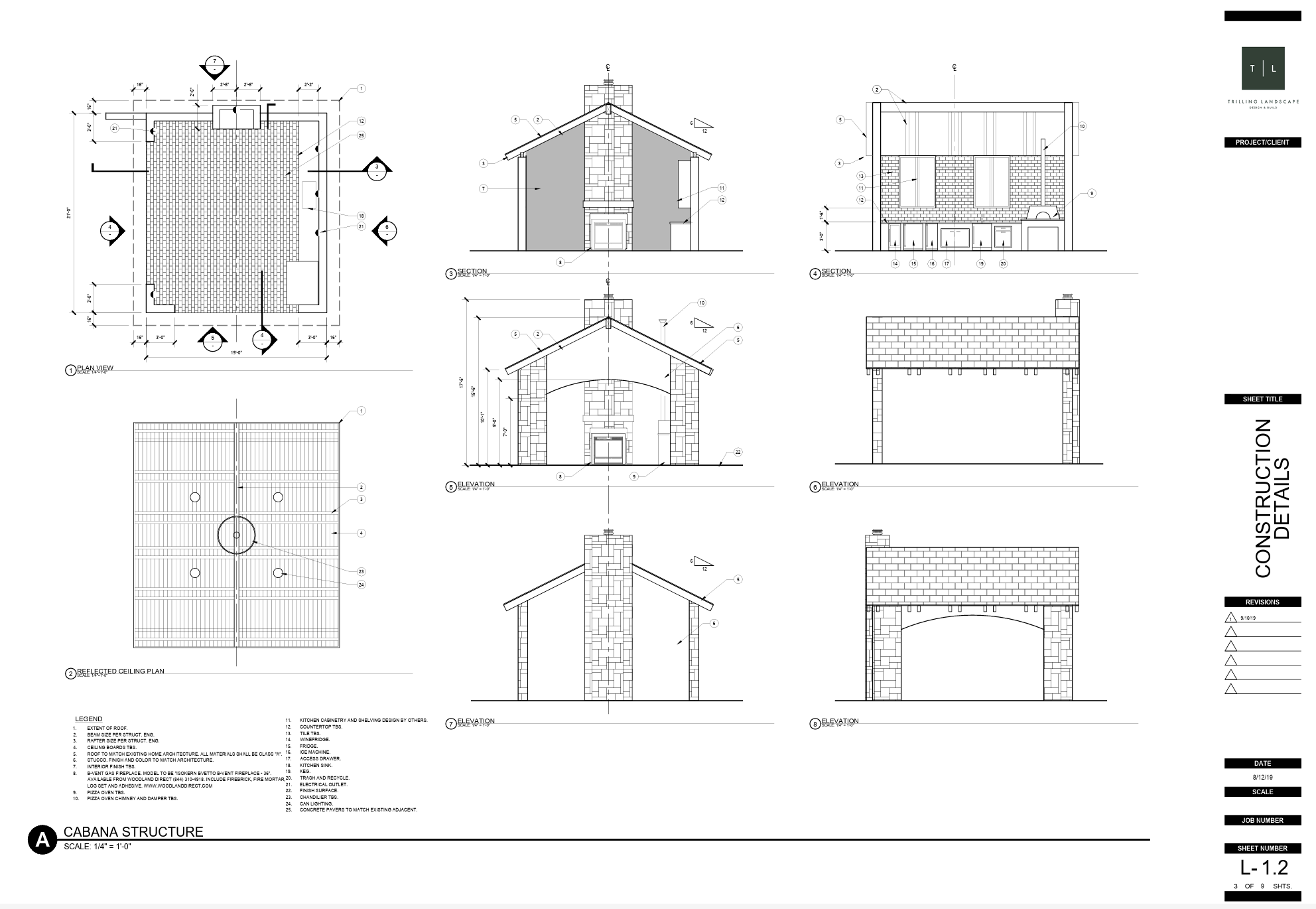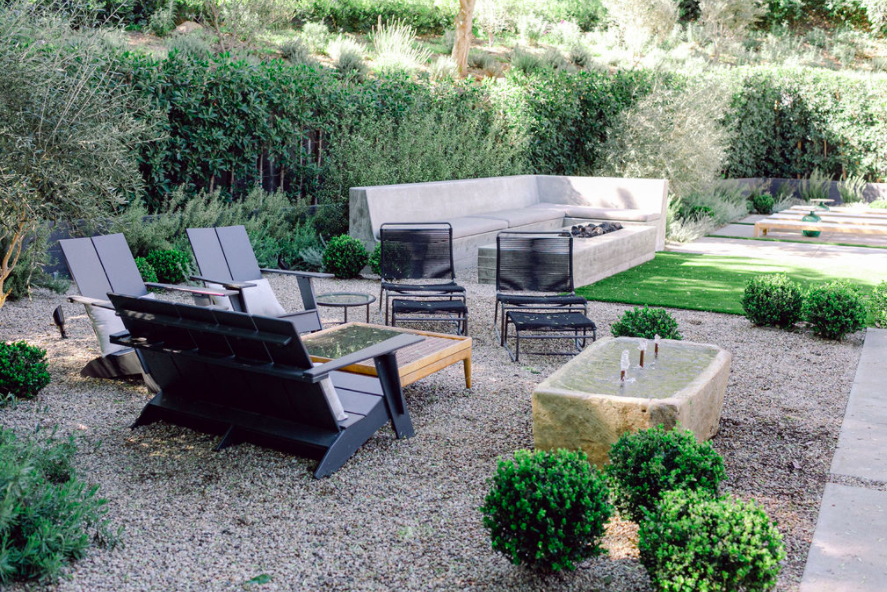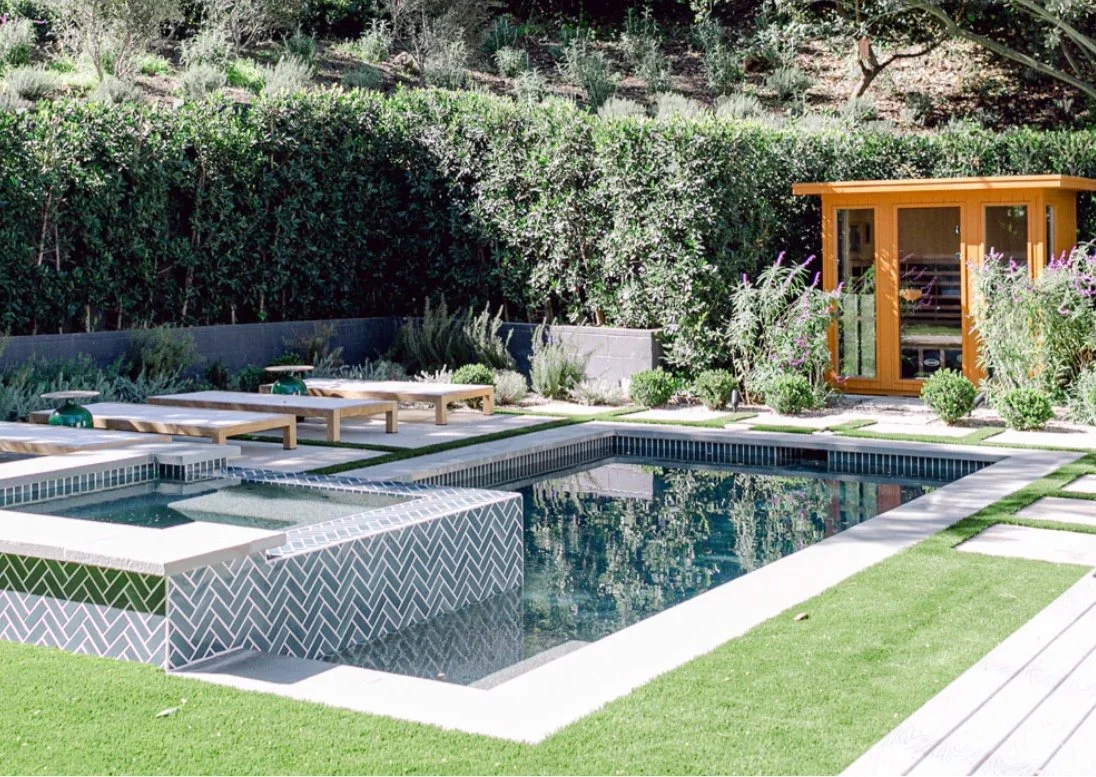DESIGN
Trilling Landscape is a full service design and build company. We create custom landscape architectural and design plans for residential and commercial projects in the greater Los Angeles area. We have a broad range of experience in landscape designs, from formal English Gardens to California drought tolerant Native – from Italian countryside to modern and minimalist. Trilling Landscape has designed and installed hundreds of projects over 25 years, each unique and tailored to our client’s needs.
We begin with a conversation to gain a clear understanding of our client’s vision, goals and budget. Our design process generally starts with inspiration boards, followed by concept plans and detailed presentations. Trilling Landscape has a team of experienced designers, architects, and engineers capable of leading or supporting projects of any size.
Depending on the scope project, Trilling Landscape will determine which design format(s) would be most appropriate to create a vision and plan for the space.
DESIGN FORMATS
INSPIRATION BOARDS
A presentation that shows a general “look and feel” of a proposed design direction, plant pallets, construction materials and color schemes.
CONCEPT PLAN
Focuses on spatial layouts, key elements of the design and proposed use and flow of the space.
DETAILED PLANTING PLAN
For projects that require a detailed planting plan showing the type, size and location of each plant, tree and material consideration.
3D RENDERING
A virtual presentation that shows a “life-like” image of what a space could look like after construction.
POOL PLAN (Permit Worthy)
Detailed pool plans required by the city to build a pool showing measurements, locations of pool, equipment and safety fencing.
CONSTRUCTION PLAN
Detailed plans that may include elevations, precise measurements, engineering and build instructions.
SITE SURVEY
Depending on the scope of the project, a certified site survey may be needed to show the precise measurements, topography and legal property lines.
We design in every style and create plans for projects of any scope. We bring thoughtful ideas to each space with a vision to bring the indoors and outdoors harmoniously together
We curate trees and plants from the best growers and nurseries in the region. From Specimen Ancient Olive Trees to David Austin Roses, we only install quality materials.
We install a wide broad range of hardscapes including patios, driveways, grill areas, fences, fire features (and more) that is beautiful, functional and enduring.
POOLS +
We install and remodel pools and spas, and create wellness spaces with saunas, cold plunges and anything else that can bring more joy and health to your space.












